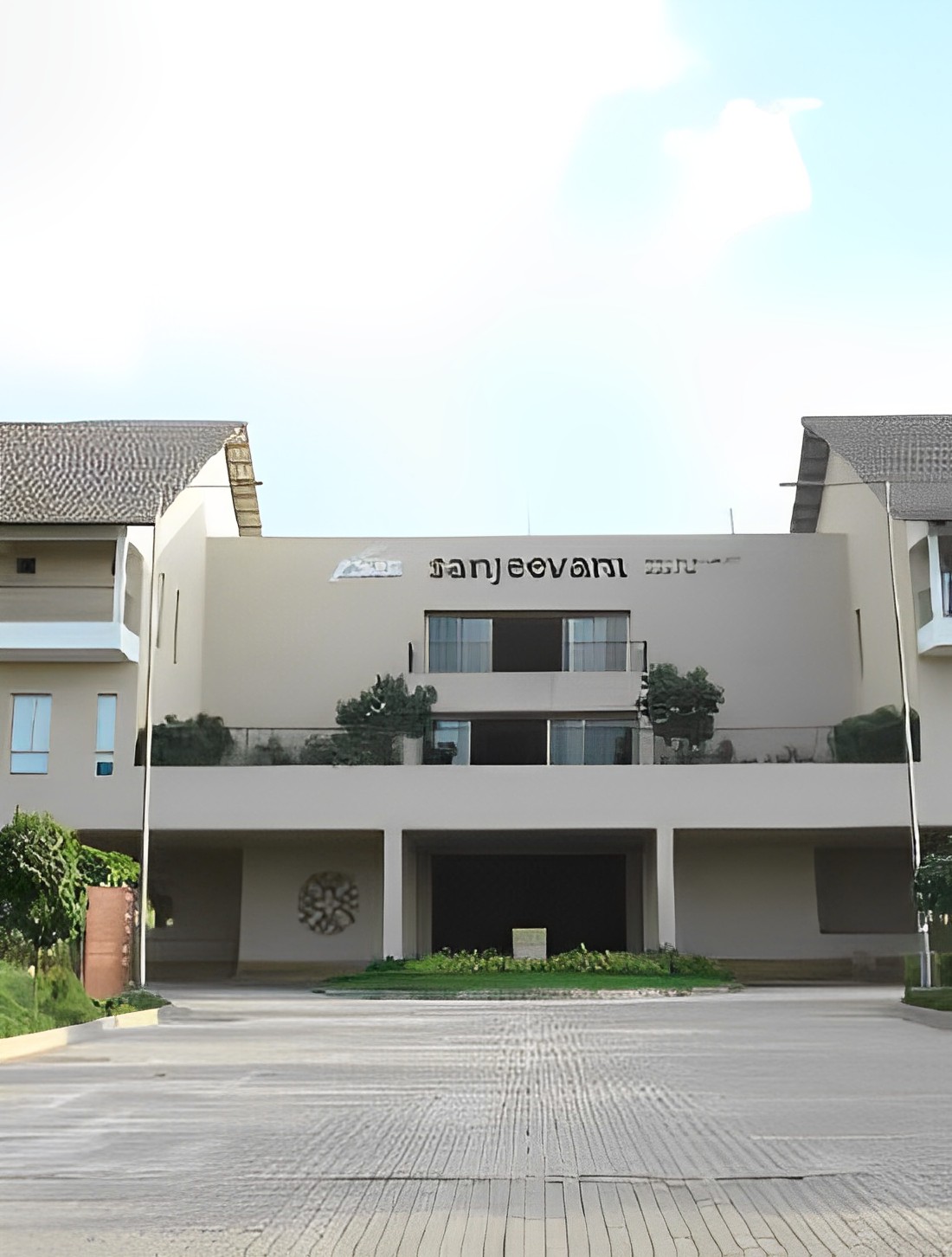BDD Redevelopment Project
Simar Tara (

JSW Foundation -JSW Group
Dolvi, Maharashtra
Ground +2 storey
9049 sq.ft.
Completed on September , 2021
D-5, Ansa Industrial Estate, Saki Vihar Road Sakinaka, Andheri (E), Mumbai – 400072
©2026 Geeta Aluminium All Rights Reserved.
©2024 Geeta Aluminium All Rights Reserved.